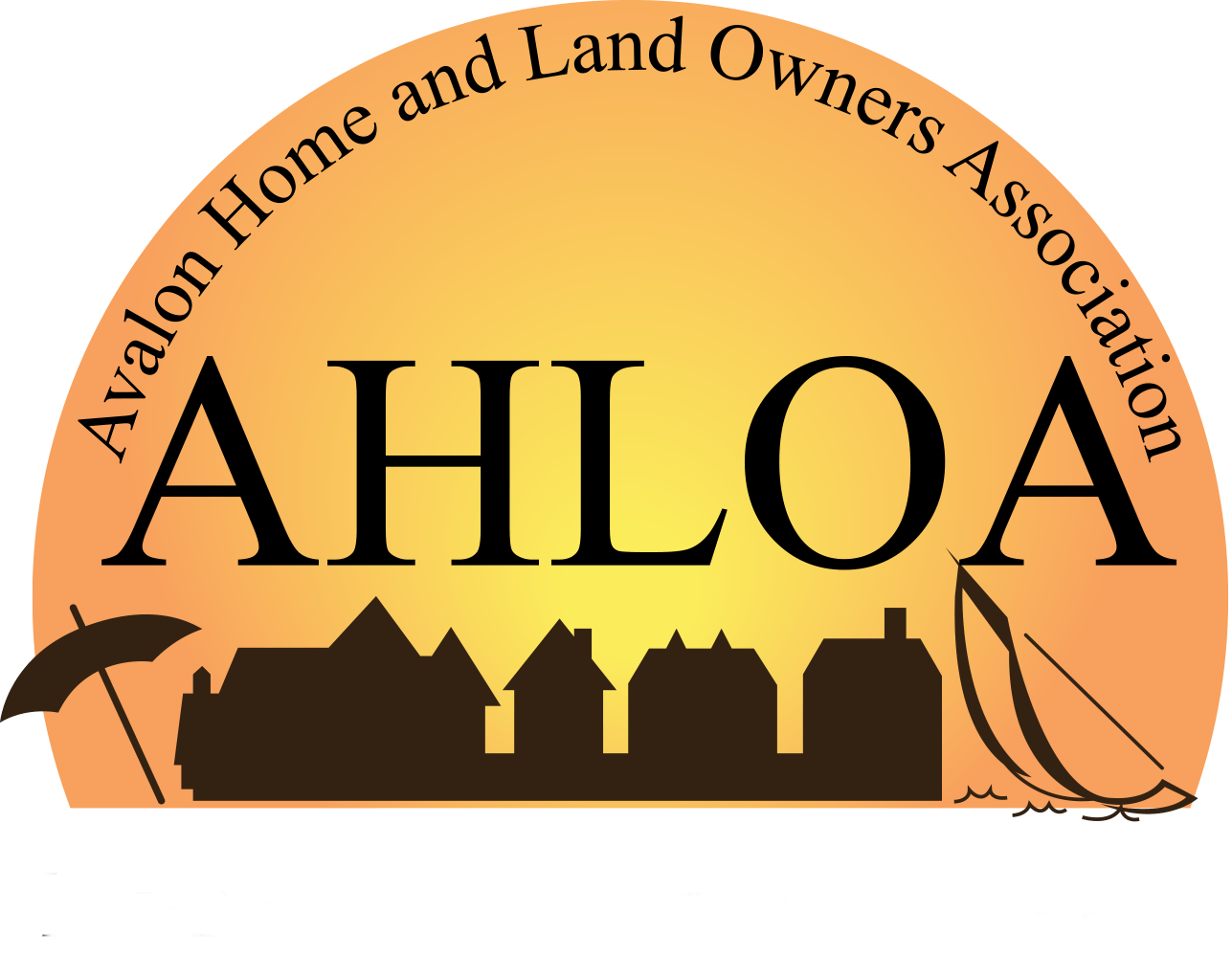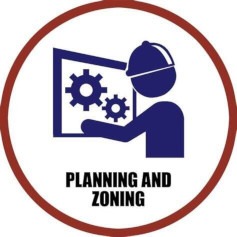The July 8, 2025, agenda of the Avalon Planning and Zoning Board had three applications to be heard.
- The first application was a request for a minor subdivision. The applicant, Ocean 11, LLC, sought to move the lot lines of its L-shaped property at 1088 Avalon Avenue to create two conforming rectangular lots. A dwelling currently on the property would remain on one of the rectangular lots. The Board granted the application.
- The second application was continued from the June 10th meeting. The owner of property at 316 60th Street was seeking a variance for a pergola accessory structure. In this instance the size and height of the pergola was decreased from that in the original application. The proposed pergola would now be nine-feet high and 240 square feet in area. The permissible size of an accessory structure for this property is 140-square feet. Applicant testified that four out of five home owners in the area had no concerns with his proposed structure. One person had concerns about their view of the bay being impaired and the possibility that glare from the pergola roof might affect them. Applicant testified that he would use a dull grey non-reflective surface for the roof. He also made a mockup at the planned location of the pergola of a nine-foot-high structure, and he took photos from various locations that showed that trees and shrubs on Avalon’s property at the street end block possible views of the pergola. While the size of the proposed pergola is substantially greater than that allowed for such an accessory structure, the applicant contended that given the size of his lot and house, anything smaller would be devoid of aesthetic appeal. After considerable discussion, the Board denied the requested variance in a four to three vote.
- The final application was from the owner of Polpo requesting a minor site plan approval with variances to place a cooler box in the back alley at the rear of the restaurant. The proposed cooler box would be 20-feet long, eight-feet wide and eight-feet high. If approved, it would extend 8 feet into the 25-foot setback required. Presently, there is a fence that separates adjacent property from the alley way. The applicant’s plan included moving dumpsters situated along the fence to the back of the building. A considerable number of home owners on 33rd Street came to express their concerns with proposed plan. Among the concerns were noise from the cooler box, noise from people going in and out of the cooler box, and the physical appearance of the alley way. Applicant pointed out that the mechanicals for the cooler box would be located on the roof of the building along with other equipment already there, and they would not add any greater noise. Also Applicant stated that generally only the chefs would use the cooler box to get what they needed for prepping meals for the day. Regarding deliveries, Applicant testified that he gets more deliveries because he has inadequate cooler space, and the addition of the cooler box would reduce his number of deliveries. Another positive in Applicant’s opinion was that the cooler box would provide a screen for the dumpsters. In the end, the Board approved the site plan and granted the requested variance.

