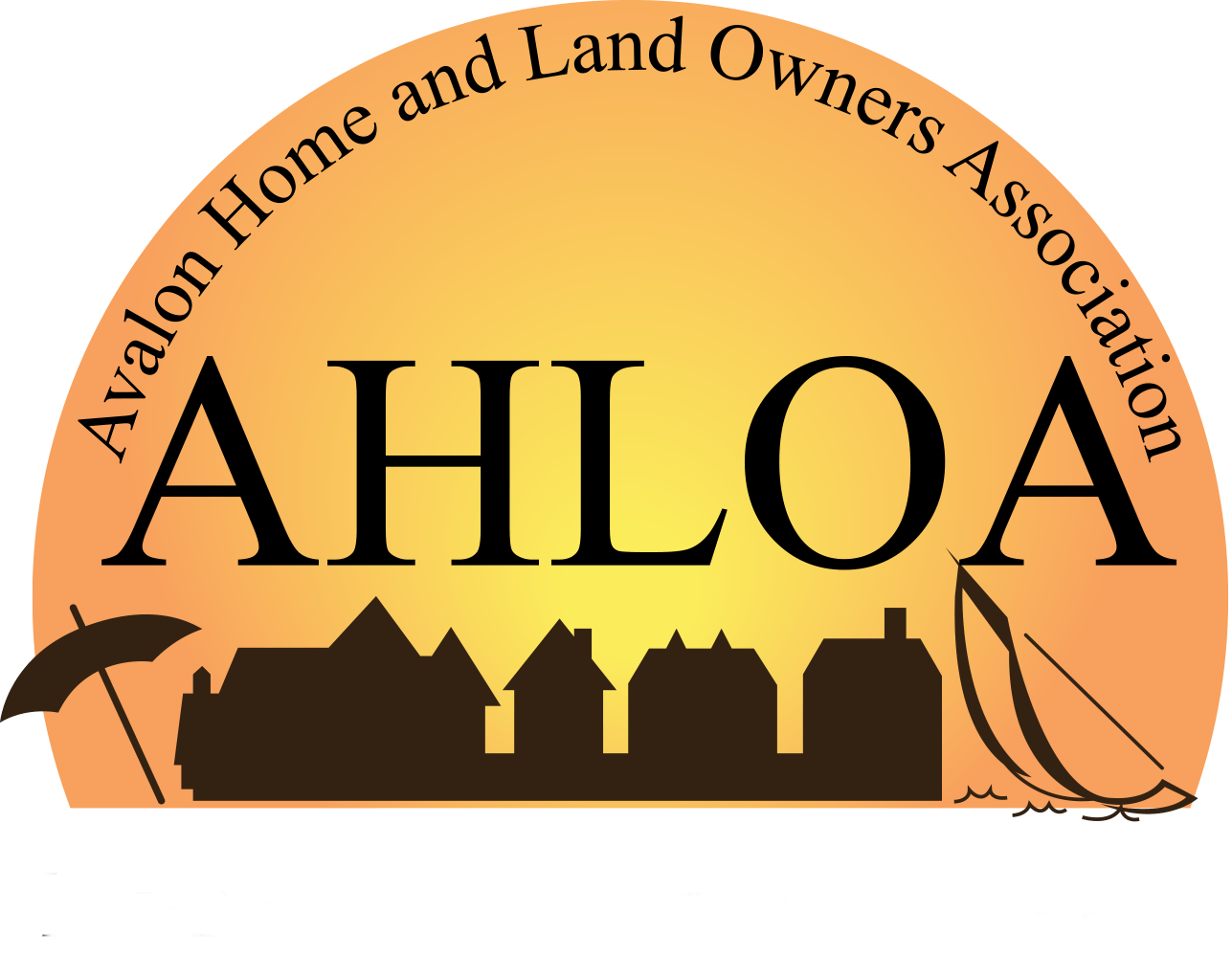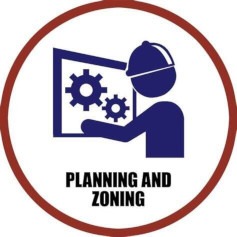The Avalon Planning and Zoning Board completed a public hearing on the Fair Share Plan and heard three zoning applications at the June 10, 2025 meeting.
1) Public Hearing and Adaptation of the Borough Fourth Round Housing Element and Fair Share Plan. This plan was discussed by Elizabeth McManus, NJ Professional Planner, from Kyle and McManus Associates. The borough is obliged to submit its final plan for this required state Supreme Court ordered plan by June 30th, 2025. Elizabeth presented an oral summation of the final plan for the board’s approval. Based upon three previous submissions reviewed by the state with input, recommendations and changes by the state on criteria, this document was created. After a significant amount of information collected, revised, collated and bench-marked against the State’s criteria, the Borough’s rehabilitated obligation will be met — referred to as “the present need”. This final version of the plan was approved by the board in time for the June 30th deadline and submission.
2) An application was presented for variance setbacks and pergola accessory on a bay front house on the Northwest corner of 60th Street (315 60th Street). The Applicant was seeking variances to construct a pergola. Variances required were for size of the pergola, an accessory use structure too close to the principal residence, and an additional off-street parking space required for the accessory use structure. Two members of the public testified. A neighbor who lives diagonally across Ocean Drive had no opposition to the request, only a concern that the materials might cause reflection of the sun onto their deck and thus interfere with their now unobstructed view of the bay. Testimony from the public also focused on infringing on open space and questioned the benefits to the community. After discussion concerning the size of the pergola and its proximity to the house, the Applicant decided to withdraw the current application to see what options were available to rework the pergola, and plans return to the July meeting.
3) An application for a setback variance on a bay front home on 7th Street (576 7th Street) continued from the May meeting. The applicant submitted revised documents which eliminated all previous variances with the exception of the side yard setback on the east side of the property. The attorney for the Applicant provided testimony to explain the re-submission and the reasons for the changes. The property in question is a 95 X 110 foot lot, with a 35 foot easement on the west side of the property. Restrictions exist on what is permissible in the easement, but none of the principle residence can encroach in the easement. However the easement can be used in calculating lot coverage of the principle structure. The oversize lot requires a 15.2 foot setback on the east side of the property and a total aggregate setback of 34.2 feet. The Applicant was seeking a variance for the east side yard setback to be 8.5 feet (the current setback of the structure to be removed from the lot). During the exchange between the attorney and the witness, the board had many questions and comments. After the Applicant’s attorney completed questioning, parties opposing the application presented their attorney who then proceeded to provide evidence that the variance should be denied, through questions presented to the Applicant’s witness as well as their own expert witness. The board denied the variance request.
4) An application concerning the driveway width variance was submitted seeking relief for 3 off street parking spaces at 128 21st street. The existing driveway width is 8.1 feet, and 9 feet is required under current ordinance. There was no public dissent. There was public support for the variance as the home was a 1920’s craftsman home, and other enhancements already made to the home allow for the preservation of a historical structure. The variance was approved.

